We’ve just wrapped up this year’s Kips Bay Show House! It is an amazing event in which designers and architects are given 5 weeks to transform a dark and worn Upper East Side town house into a beautifully renovated jewel. Upon completion, it is open to the public for one month, and proceeds go towards enrichment programs for New York City kids at the Kips Bay Boys and Girls Club. Participating in the Show House is incredibly rewarding: we get to support a wonderful cause, showcase our work alongside many talented designers, and see our vision become a reality in lightening speed. We were honored to have our finished room featured in Architectural Digest, Interior Design Magazine, Galerie Magazine among many others. In this blog post, we’re taking you behind the scenes into the whirlwind process of putting together a Show House room.
This is where it all began! Rooms in the town house are assigned by the Show House committee: this year, we were given a third floor bedroom to makeover. The existing room’s paneling looked tired and was not of exceptional quality. The room was terribly lit. Five weeks is an insanely short amount of time to design, renovate and decorate. Therefore, we needed to make decisions quickly in order to get everything done in time. On our initial visit, we started thinking about a concept. Who would live here? How would they use the space? We decided we wanted to create an airy and light woman’s study that made the most of the bay windows.
After measuring the space, we began to develop potential floor plan options. We wanted the room to have an area for work, entertaining, and relaxing, in order to support our imaginary client as she juggles the responsibilities of work, family, and home. I started thinking about what types of furnishings the room should have and we immediately started sourcing fabrics in our peaceful palette of creams and blushes. We reached out to our trusted vendors and asked for their partnership on the project. I am indebted to all of them for their supreme craftsmanship, time, and enormous generosity. As a united team we were able to create tremendous beauty in record time for an amazing cause.
Within our first week, we had developed our plan and finalized the design. Our trusted contractor, Silverlining, had three weeks to get all the construction done. It was a tall order! We updated the room from top to bottom: we designed new custom plaster moldings, added recessed ceiling lighting, refinished the floors, and created a new fireplace focal wall.
While construction took place, my team and I were carefully assembling an interesting mix of furniture that was sophisticated, chic, and inviting. I scoured antique shops and showrooms looking for the perfect pieces. I visited Crosby Street’s rug Studio to choose custom pom colors for the rug they were making for the room. I found an amazing light fixture by Jeff Zimmerman at R & Company of hand blown glass that looks like ruffles in a petticoat. It was the perfect complement for our bold feminine theme. We visited Miriam Ellner’s studio numerous times to collaborate on a design, choose color, and make glass design approvals. We were thrilled to create two new custom furniture designs for our room: a writing desk and a sofa. Both pieces were designed with soft gentle curves that were intended to evoke woman’s femininity.
Once Alpha Workshops’ stunning wallpaper and Miriam Ellner’s custom verre églomisé fireplace wall were installed, the space started to become the soothing, sophisticated sanctuary I had envisioned. We decided to call our room “A Room of One’s Own” to pay homage to Virginia Woolf’s renowned feminist text, and also to express our design philosophy: Interiors need to reflect the people who inhabit them.
Week five was devoted to installing the furniture and completing the finishing touches. I visited numerous art galleries under the guidance of art consultant Wendy Cromwell of Cromwell Art. Choosing the right accessories that reflected the tastes of our imaginary client was a detailed and thorough process. We considered a few different ideas for the fireplace box, but ultimately decided to transform it into a playful and unexpected rosé bar that she could enjoy.
By opening night, our woman’s study was filled with ethereal strength, form and function. It embodied the lives and achievements of our everyday heroes – women. I’d like to give a huge thank you to everyone who contributed to our room. We could not have done it without you! More pictures of the room can be found here.

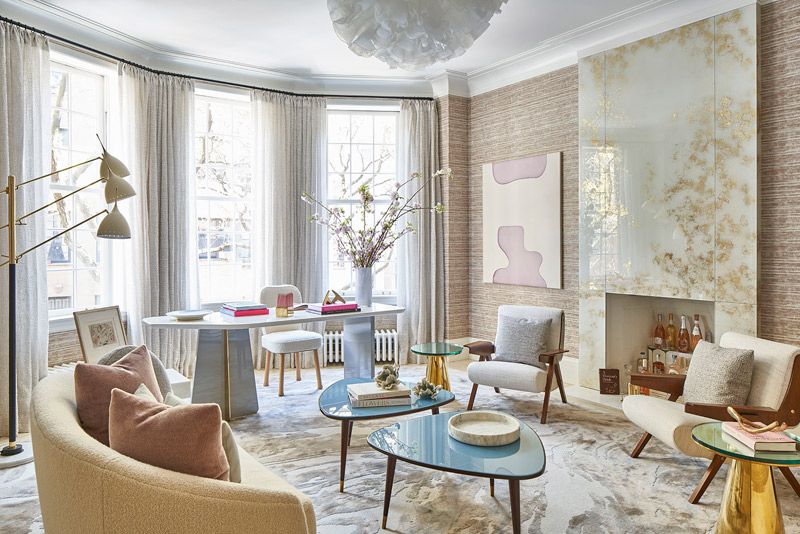
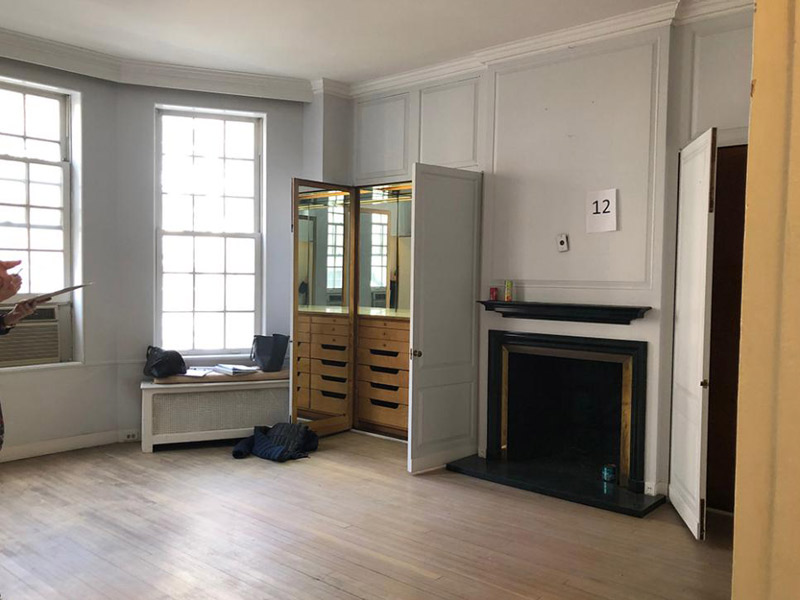
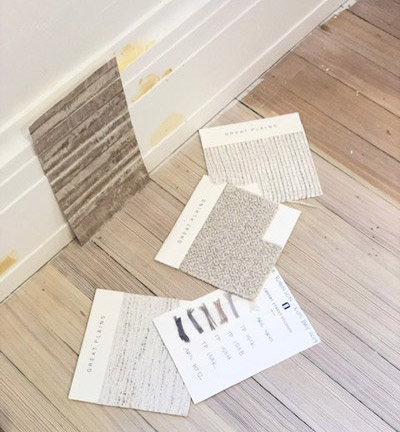
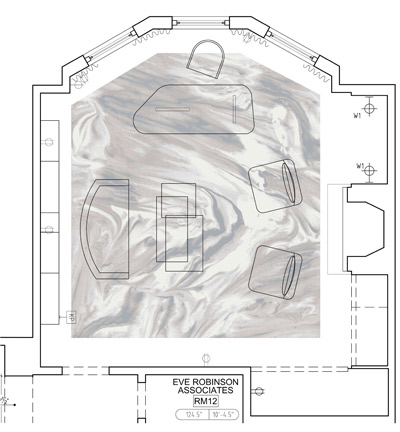
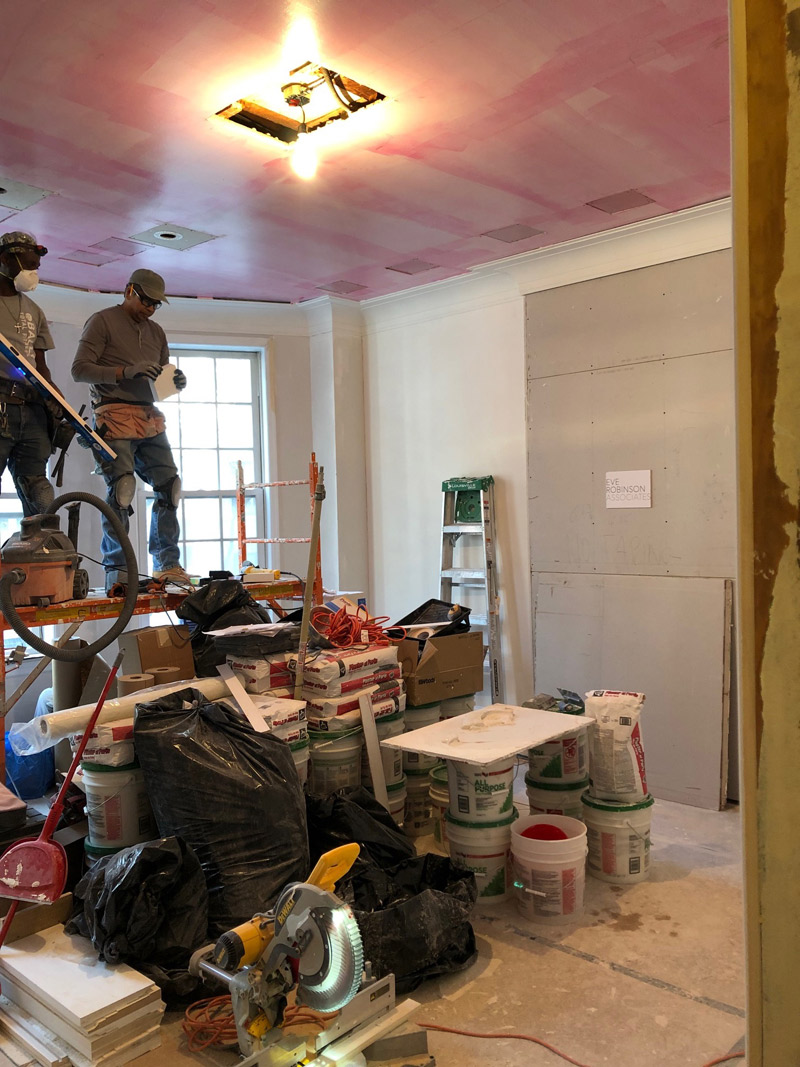
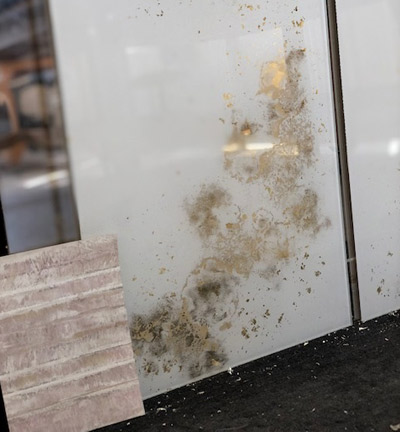


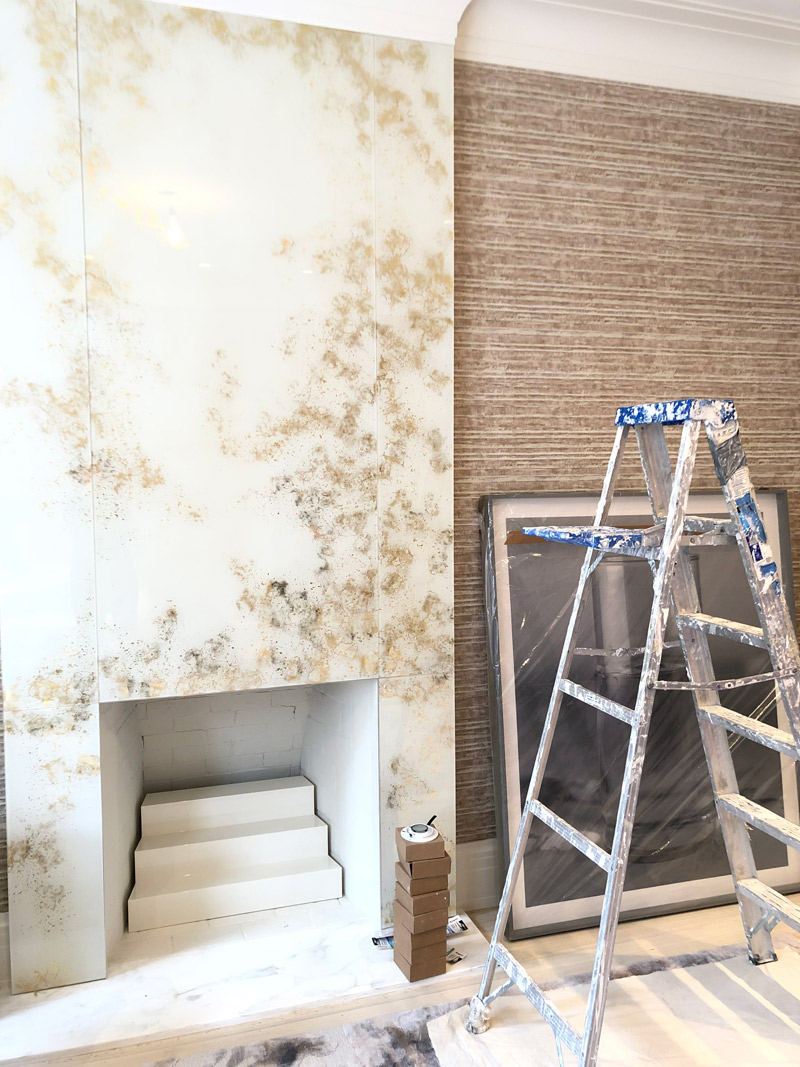
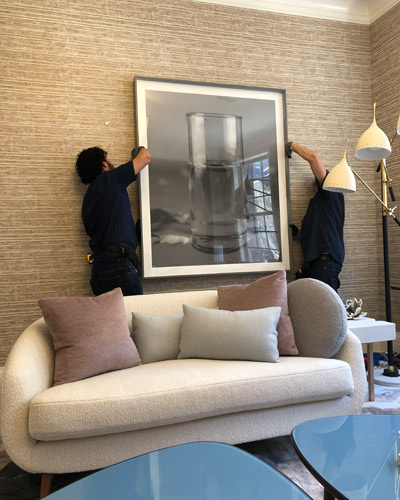
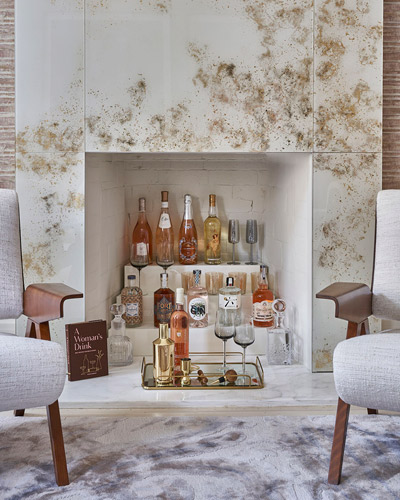

Could you please divulge the carpet source please? Thank you!!
Hi Karen, the carpet is from Crosby Street Studios. Thanks!